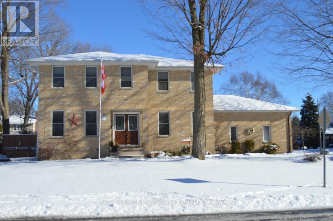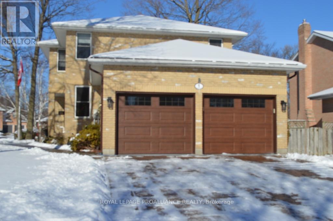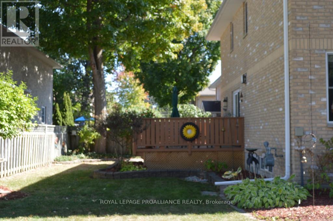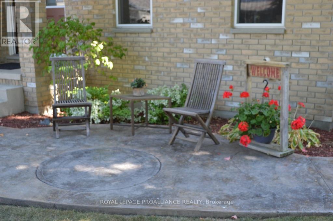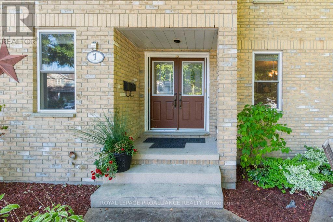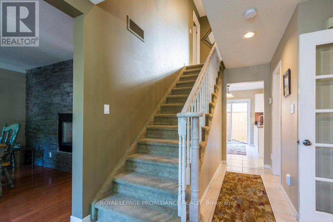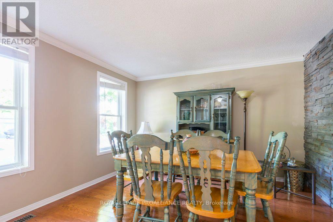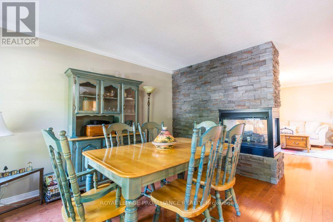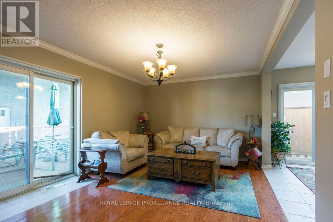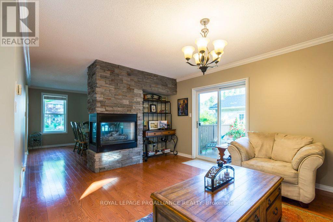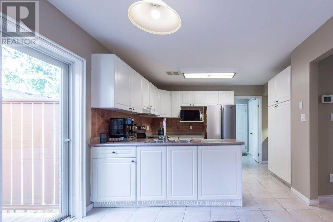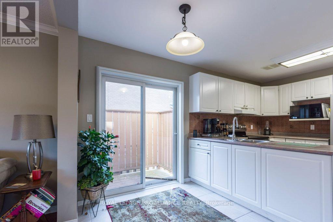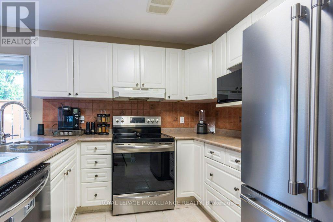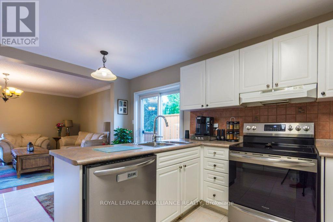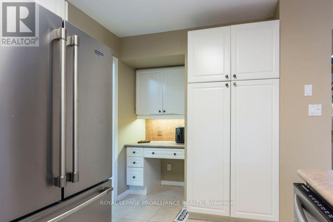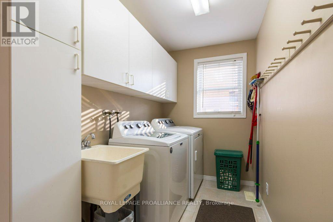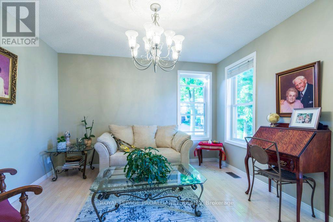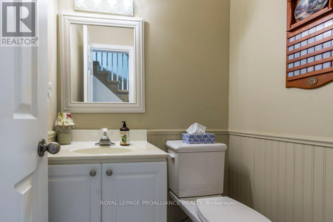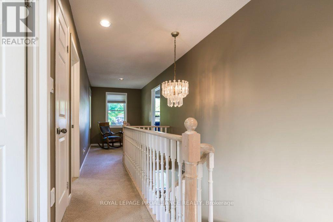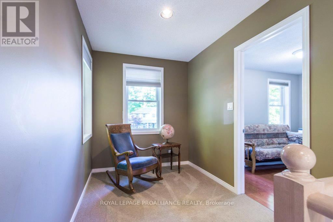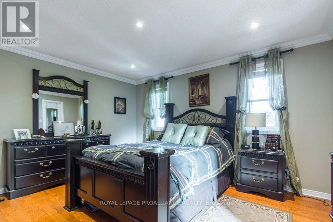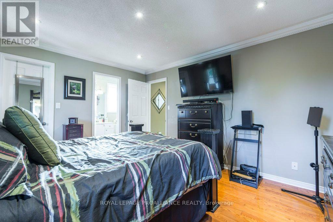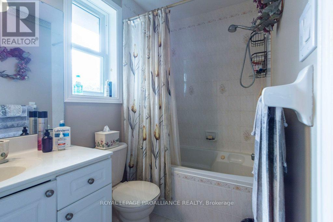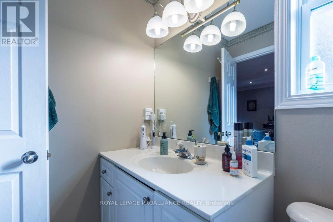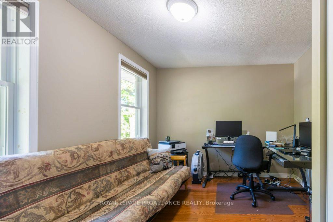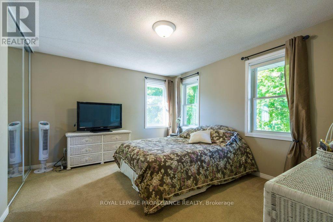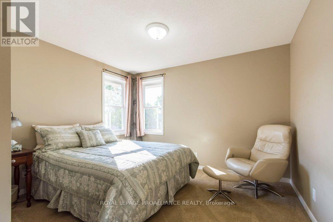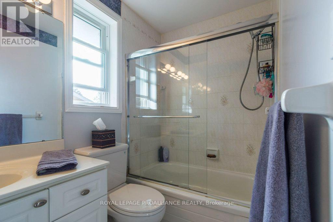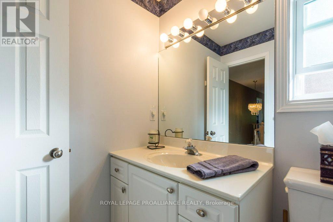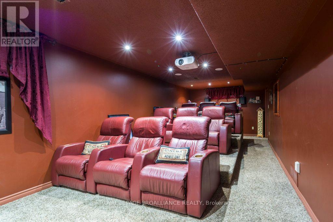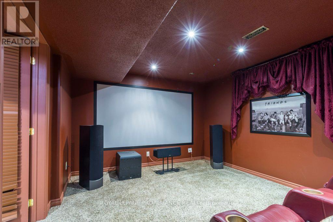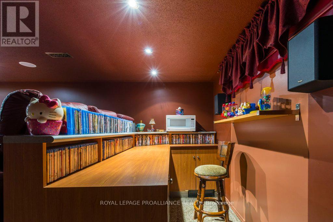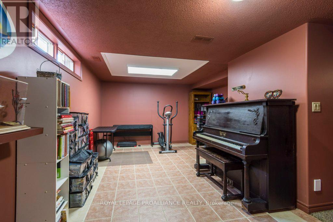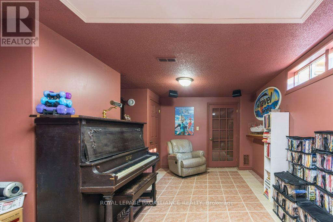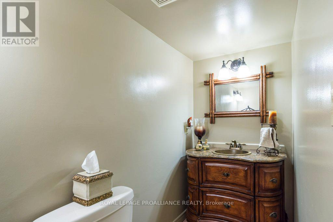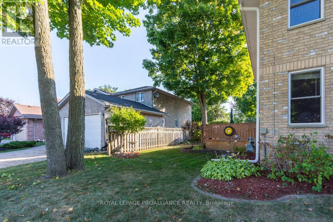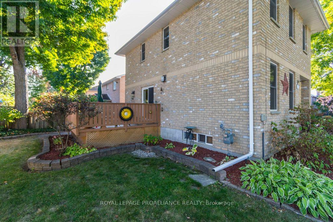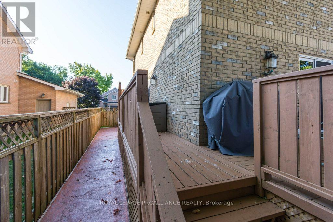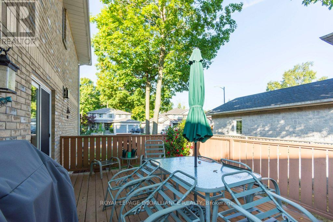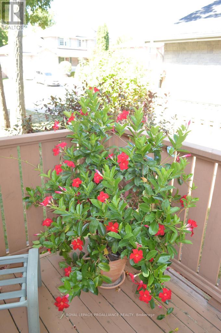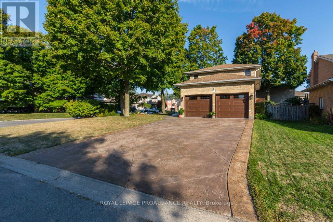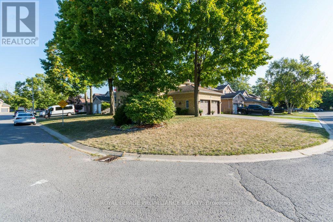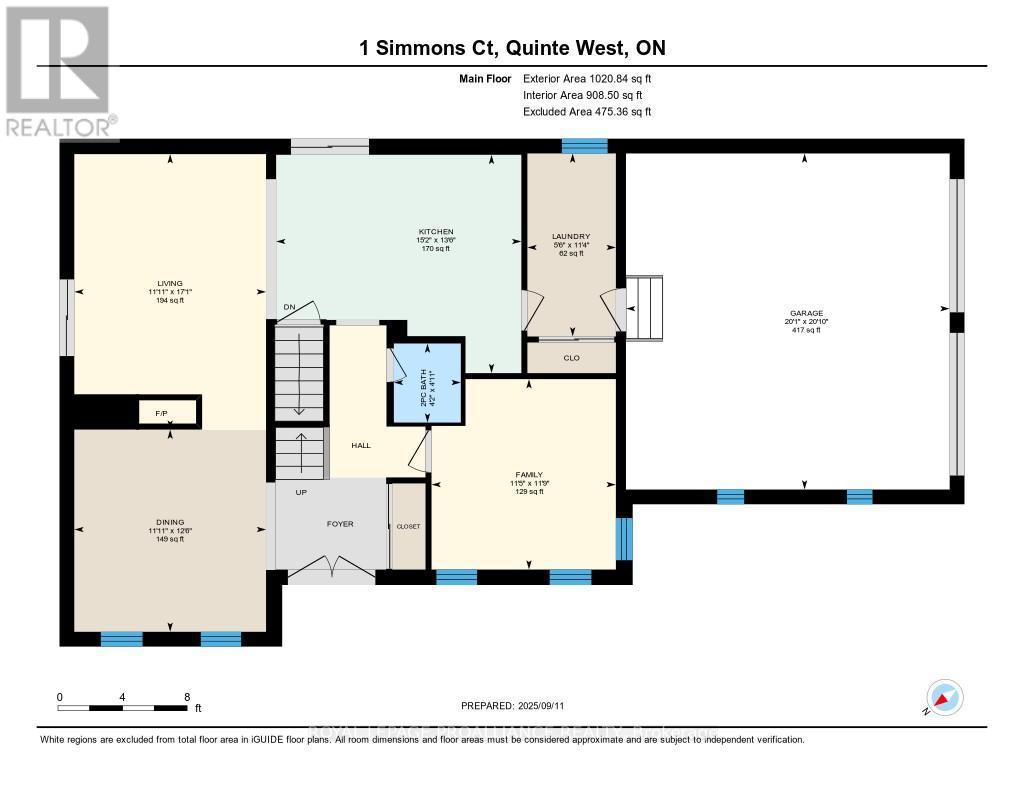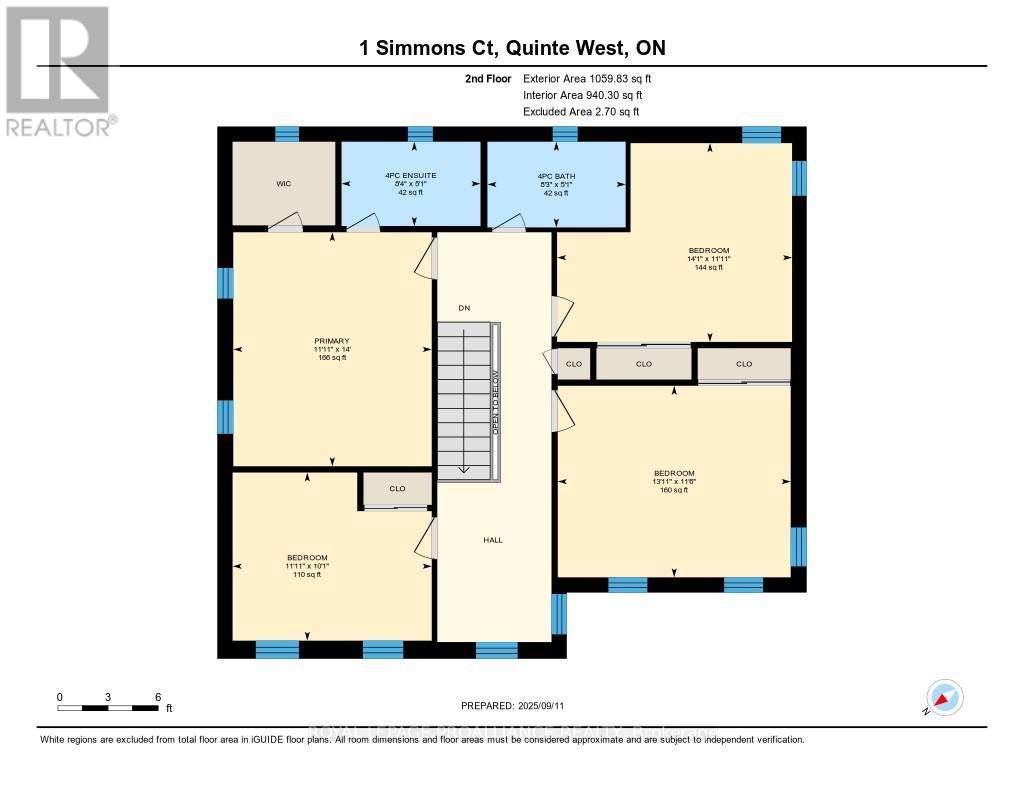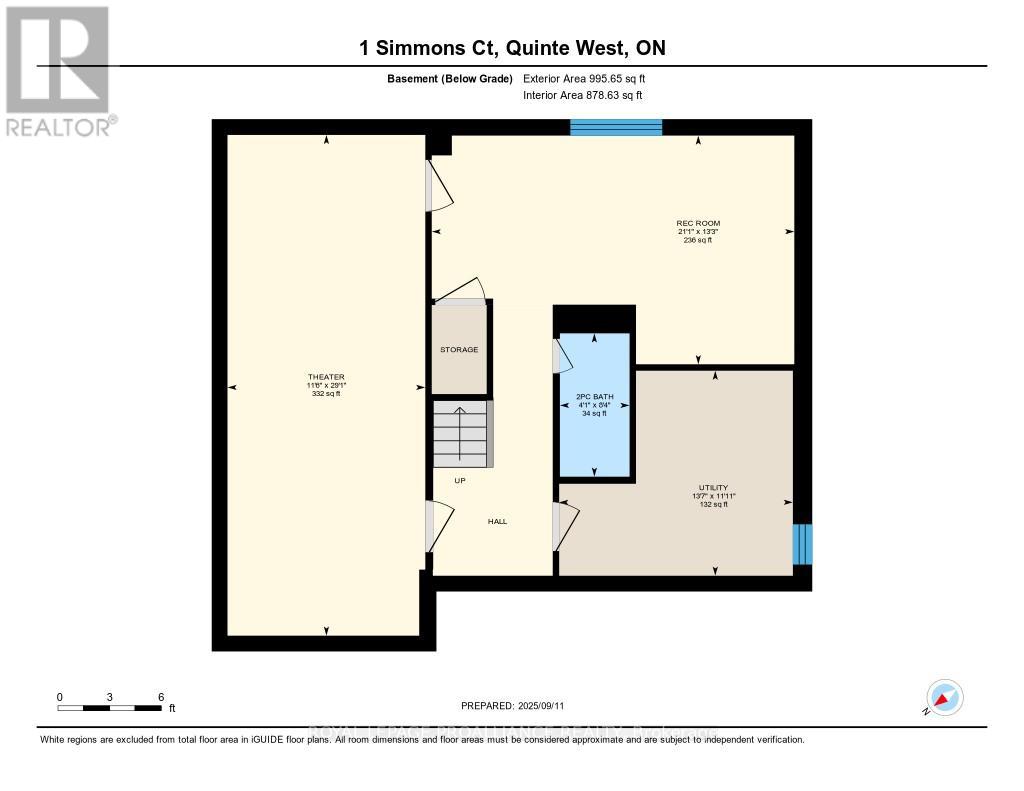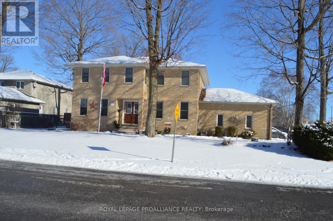Mike & Mike – Michael Cowan
Experienced Real Estate Professional in Trenton, Belleville, Brighton, Picton and Surrounding Area
Michael Cowan, MVA ♦ Broker ♦ Call 613.921.9805 or Send us an email now!
1 Simmons Court Quinte West, Ontario K8V 6M9
$759,900
Class and style at 1 Simmons Court. The center hall plan, 4-bedroom, 2100 sq. ft. all brick masterpiece has 4 bathrooms and fully finished basement with a professionally finished theatre room that is the envy of many. A 2-car attached garage with impressed concrete driveway and walkway to front and rear. Patio doors to a private deck to relax and enjoy the mature landscaping. All this located on a quiet cul de sac and close to schools and shopping, so do not miss your chance to own this fine house. (id:55062)
Property Details
| MLS® Number | X12403000 |
| Property Type | Single Family |
| Community Name | Trenton Ward |
| AmenitiesNearBy | Hospital, Marina, Place Of Worship, Public Transit |
| EquipmentType | Water Heater - Tankless, Water Heater |
| Features | Cul-de-sac, Level |
| ParkingSpaceTotal | 6 |
| RentalEquipmentType | Water Heater - Tankless, Water Heater |
| Structure | Deck |
Building
| BathroomTotal | 4 |
| BedroomsAboveGround | 4 |
| BedroomsTotal | 4 |
| Age | 31 To 50 Years |
| Amenities | Fireplace(s) |
| Appliances | Garage Door Opener Remote(s), Water Heater - Tankless, Water Meter, Dishwasher, Dryer, Microwave, Stove, Washer, Window Coverings, Refrigerator |
| BasementDevelopment | Finished |
| BasementType | Full (finished) |
| ConstructionStyleAttachment | Detached |
| CoolingType | Central Air Conditioning |
| ExteriorFinish | Brick |
| FireProtection | Smoke Detectors |
| FireplacePresent | Yes |
| FireplaceTotal | 1 |
| FireplaceType | Free Standing Metal |
| FoundationType | Poured Concrete |
| HalfBathTotal | 2 |
| HeatingFuel | Natural Gas |
| HeatingType | Forced Air |
| StoriesTotal | 2 |
| SizeInterior | 2000 - 2500 Sqft |
| Type | House |
| UtilityWater | Municipal Water |
Parking
| Attached Garage | |
| Garage |
Land
| Acreage | No |
| LandAmenities | Hospital, Marina, Place Of Worship, Public Transit |
| LandscapeFeatures | Landscaped |
| Sewer | Sanitary Sewer |
| SizeDepth | 56 Ft ,6 In |
| SizeFrontage | 96 Ft ,9 In |
| SizeIrregular | 96.8 X 56.5 Ft |
| SizeTotalText | 96.8 X 56.5 Ft|under 1/2 Acre |
| ZoningDescription | R-2 |
Rooms
| Level | Type | Length | Width | Dimensions |
|---|---|---|---|---|
| Second Level | Primary Bedroom | 4.27 m | 3.62 m | 4.27 m x 3.62 m |
| Second Level | Bedroom 2 | 3.63 m | 4.29 m | 3.63 m x 4.29 m |
| Second Level | Bedroom 3 | 3.07 m | 3.63 m | 3.07 m x 3.63 m |
| Second Level | Bedroom 4 | 3.49 m | 4.25 m | 3.49 m x 4.25 m |
| Basement | Media | 8.86 m | 3.5 m | 8.86 m x 3.5 m |
| Basement | Recreational, Games Room | 4.05 m | 6.41 m | 4.05 m x 6.41 m |
| Main Level | Dining Room | 3.82 m | 3.62 m | 3.82 m x 3.62 m |
| Main Level | Family Room | 3.59 m | 3.48 m | 3.59 m x 3.48 m |
| Main Level | Kitchen | 4.12 m | 4.63 m | 4.12 m x 4.63 m |
| Main Level | Living Room | 5.2 m | 3.62 m | 5.2 m x 3.62 m |
| Main Level | Laundry Room | 3.45 m | 1.67 m | 3.45 m x 1.67 m |
Utilities
| Cable | Installed |
| Electricity | Installed |
| Sewer | Installed |
https://www.realtor.ca/real-estate/28861402/1-simmons-court-quinte-west-trenton-ward-trenton-ward
Michael Cowan
Broker
253 Dundas St East
Trenton, Ontario K8V 1M1

