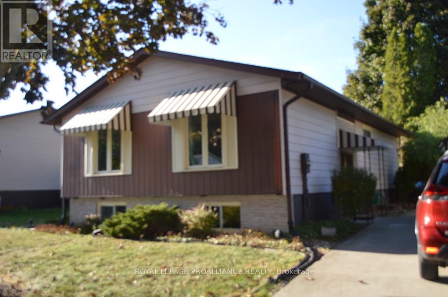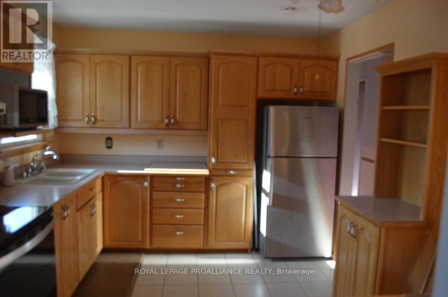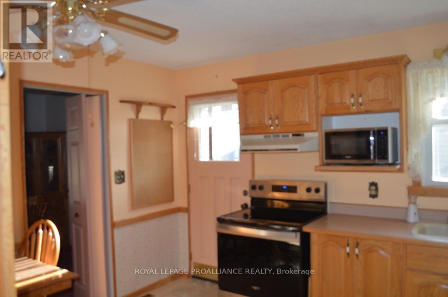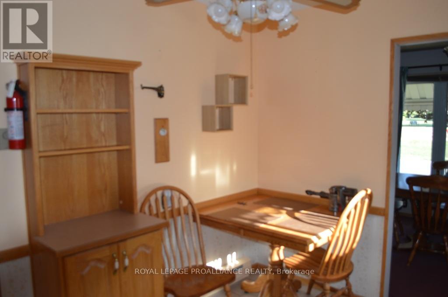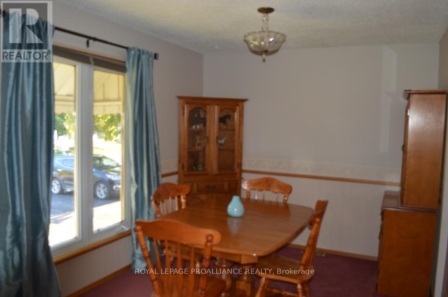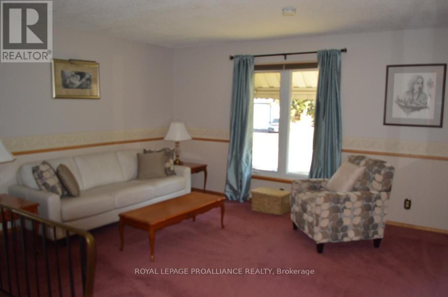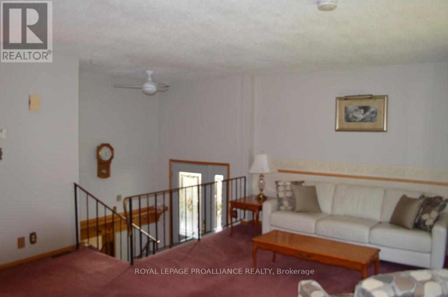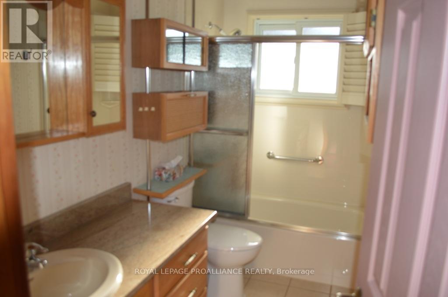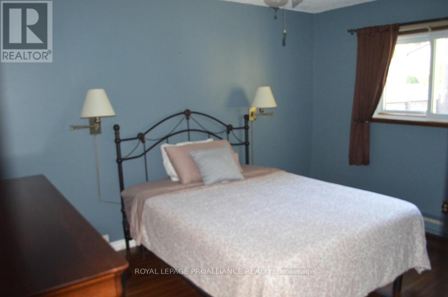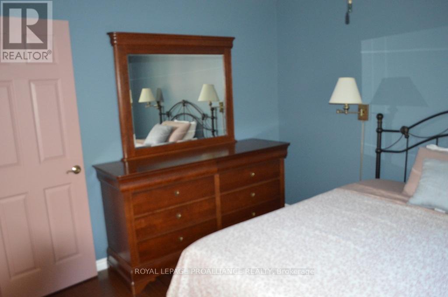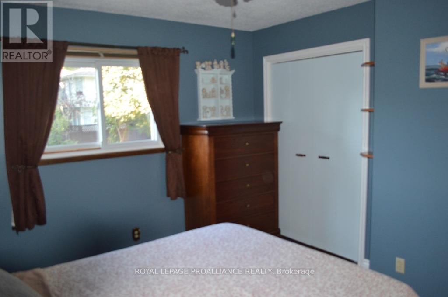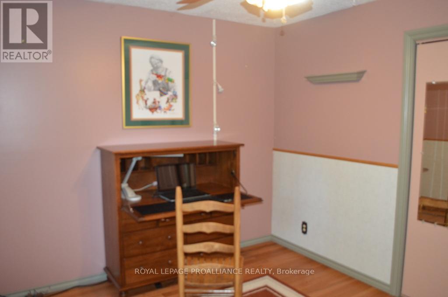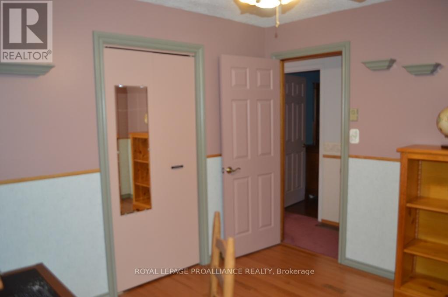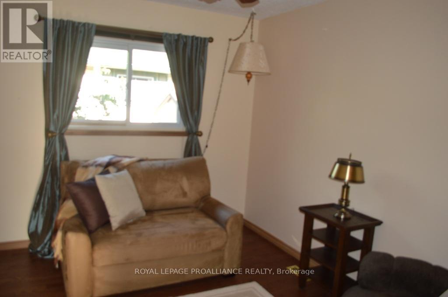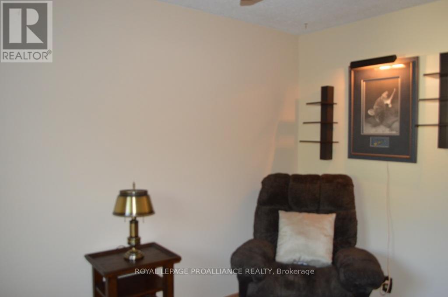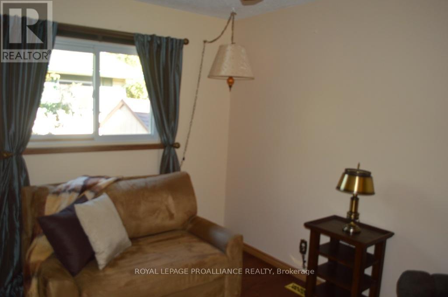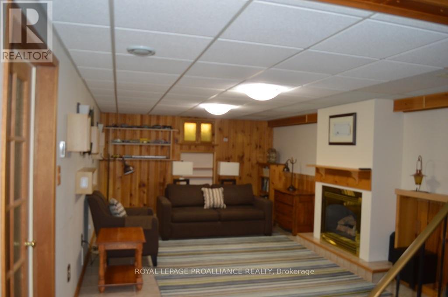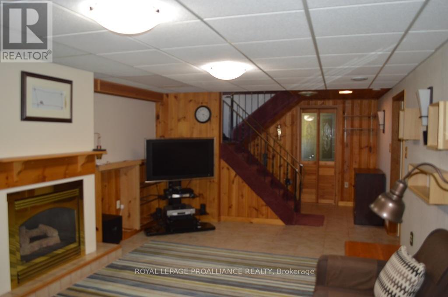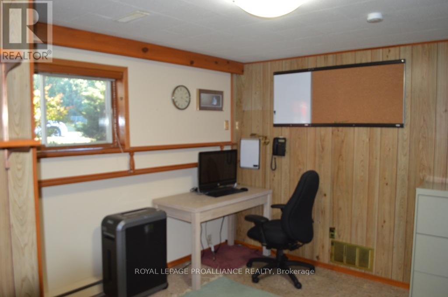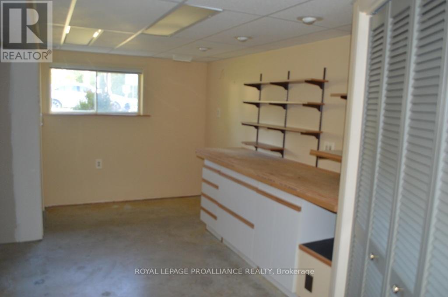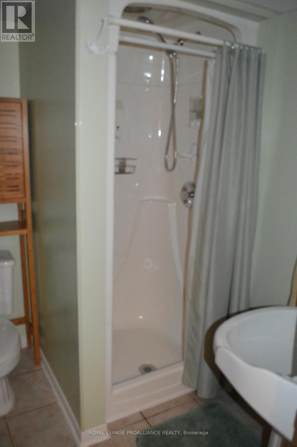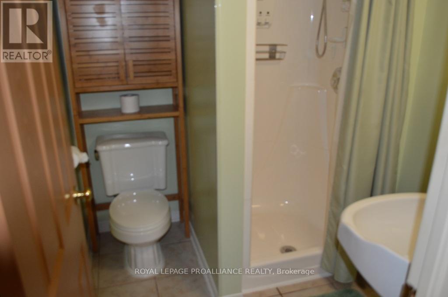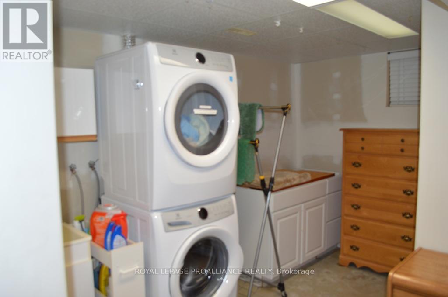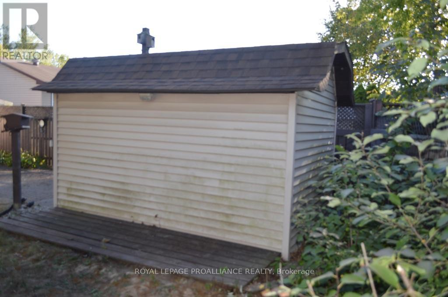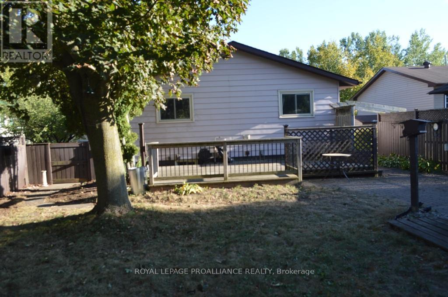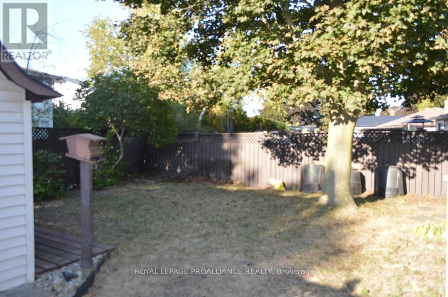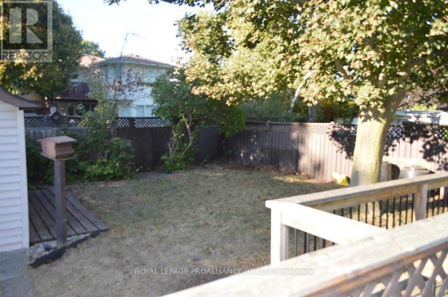Mike & Mike – Michael Cowan
Experienced Real Estate Professional in Trenton, Belleville, Brighton, Picton and Surrounding Area
Michael Cowan, MVA ♦ Broker ♦ Call 613.921.9805 or Send us an email now!
118 Nicholas Street Quinte West, Ontario K8V 6B2
4 Bedroom
2 Bathroom
700 - 1100 sqft
Raised Bungalow
Fireplace
Central Air Conditioning
Forced Air
$449,900
Stop the car!! Ready for an immediate move in, this 1100 sq. ft., 3+1-bedroom 2 bath raised ranch can have a fast possession. Potential for extended family this fine home with a large, finished family room with gas fireplace. Central air, forced air gas heat, fenced yard and 2 storage sheds. Across the street is Brett Park, ideal for children. Move fast wont last. (id:55062)
Open House
This property has open houses!
September
20
Saturday
Starts at:
12:30 pm
Ends at:2:30 pm
Property Details
| MLS® Number | X12408352 |
| Property Type | Single Family |
| Community Name | Trenton Ward |
| AmenitiesNearBy | Hospital, Public Transit, Schools |
| CommunityFeatures | School Bus |
| EquipmentType | Water Heater - Tankless, Water Heater |
| Features | Level |
| ParkingSpaceTotal | 2 |
| RentalEquipmentType | Water Heater - Tankless, Water Heater |
| Structure | Deck, Shed |
| ViewType | View |
Building
| BathroomTotal | 2 |
| BedroomsAboveGround | 3 |
| BedroomsBelowGround | 1 |
| BedroomsTotal | 4 |
| Age | 31 To 50 Years |
| Amenities | Fireplace(s) |
| Appliances | Water Heater - Tankless, Water Meter, Dryer, Microwave, Stove, Washer, Refrigerator |
| ArchitecturalStyle | Raised Bungalow |
| BasementDevelopment | Finished |
| BasementType | Full (finished) |
| ConstructionStyleAttachment | Detached |
| CoolingType | Central Air Conditioning |
| ExteriorFinish | Aluminum Siding, Brick Facing |
| FireProtection | Smoke Detectors |
| FireplacePresent | Yes |
| FireplaceTotal | 1 |
| FoundationType | Poured Concrete |
| HeatingFuel | Natural Gas |
| HeatingType | Forced Air |
| StoriesTotal | 1 |
| SizeInterior | 700 - 1100 Sqft |
| Type | House |
| UtilityWater | Municipal Water |
Parking
| No Garage |
Land
| Acreage | No |
| FenceType | Fenced Yard |
| LandAmenities | Hospital, Public Transit, Schools |
| Sewer | Sanitary Sewer |
| SizeDepth | 107 Ft |
| SizeFrontage | 60 Ft |
| SizeIrregular | 60 X 107 Ft |
| SizeTotalText | 60 X 107 Ft|1/2 - 1.99 Acres |
| ZoningDescription | R2 |
Rooms
| Level | Type | Length | Width | Dimensions |
|---|---|---|---|---|
| Basement | Recreational, Games Room | 6.4 m | 3.8 m | 6.4 m x 3.8 m |
| Basement | Bedroom 4 | 3.1 m | 3.9 m | 3.1 m x 3.9 m |
| Basement | Workshop | 5 m | 3.3 m | 5 m x 3.3 m |
| Main Level | Living Room | 4.8 m | 4.5 m | 4.8 m x 4.5 m |
| Main Level | Dining Room | 2.8 m | 3.2 m | 2.8 m x 3.2 m |
| Main Level | Kitchen | 3 m | 3.9 m | 3 m x 3.9 m |
| Main Level | Primary Bedroom | 2.7 m | 3.6 m | 2.7 m x 3.6 m |
| Main Level | Bedroom 2 | 3.5 m | 2.9 m | 3.5 m x 2.9 m |
| Main Level | Bedroom 3 | 3 m | 3.6 m | 3 m x 3.6 m |
Utilities
| Cable | Installed |
| Electricity | Installed |
| Sewer | Installed |
Michael Cowan
Broker
Royal LePage Proalliance Realty
253 Dundas St East
Trenton, Ontario K8V 1M1
253 Dundas St East
Trenton, Ontario K8V 1M1

